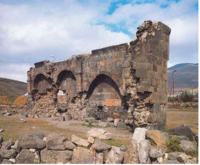Церковь Джарджарис (Апаран, Армения) — различия между версиями
Ssayadov (обсуждение | вклад) |
Oshlikov (обсуждение | вклад) м (Замена текста — «\{\{churcht[^\}]+\}\}» на «») |
||
| (не показана 1 промежуточная версия 1 участника) | |||
| Строка 1: | Строка 1: | ||
| − | + | ||
{{Организация | {{Организация | ||
| имя-ру-01 =Церковь Джарджарис (Апаран, Армения) | | имя-ру-01 =Церковь Джарджарис (Апаран, Армения) | ||
Текущая версия на 22:56, 4 июня 2011
| Церковь Джарджарис (Апаран, Армения) | |
| Armenia. Jarjaris Church (Aparan) | |

| |
| Конфессии: | Армянская апостольская церковь |
| Ссылки: | http://www.armeniainfo.am/pics/sites/pic_b/98.jpg http://armenianstudies.csufresno.edu/iaa_architecture/jarjaris.htm |
Armenia. Jarjaris Church (Aparan) Jarjaris Church
Alternate Name: Jarjaris village, Aparan town Founding Century: V Region: Aragatsotn
Jarjaris church is a single-nave hall church built in the 5th century. A horseshoe-shaped apse protrudes, in a bulky pentahedron, beyond the exterior walls. The longitudinal walls are reinforced with powerful adjacent pilasters. The church belongs to the most ancient and, in fact, simplest nave composition, devoid of side-chambers (which appear much later in the evolution of Armenian architecture).
JARJARIS
Type: Single nave basilica Location: Aparan region of Soviet Union, village of Jarjaris, at the foot of Aragac Mountain. Date: 4th or 5th century Evidence for date: No information about date. Important details: Eastern apse has no windows. Condition: Half Ruined. Reconstruction: Summary: This church is one of the largest hall type churches constructed in Armenia during early medieval period. This church is erected on a stepped platform that has one step on the north side, two on the east and three on the west and south. The facing stones are of dressed blocks made of grey tufa facing a masonry rubble core.
The vaulted church has a rectangular plan. Nave terminates at the eastern end with a large horseshoe shaped apse that is on the exterior and projects outward from the body of the church. The nave is elongated. Three pairs of t-shaped piers divide the church into four bays. Three horseshoe shaped arches rest on these piers and the arches support the vaulting of the church. The eastern apse has no window at its center, which uncommon for an Armenian church constructed during this period. There is a carved cross where the window would normally be. North wall of the church has no openings. The precise location of the churches portal is not known since the south and west walls are no longer preserved. The eastern cornice of the church is decorated with carved modillions. There are also traces of red wall painting on the exterior side of north wall, apse cornice, and the carved cross.
Bibliography: Sahinyan 1964 75-126 Khatchatrian 1971 Mnackanjan 1971 Hasratyan 1976 27-41 Mnackanjan 1978 67-68 http://armenianstudies.csufresno.edu/iaa_architecture/jarjaris.htm
