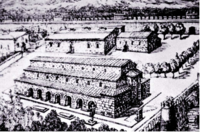Мартириум Изтбузита (Двин, Армения) — различия между версиями
м («Draft:Мартириум Изтбузита (Двин)» переименована в «Draft:Мартириум Изтбузита (Двин, Армения)») |
Oshlikov (обсуждение | вклад) м (Замена текста — «\{\{churcht[^\}]+\}\}» на «») |
||
| Строка 1: | Строка 1: | ||
| − | + | ||
{{Организация | {{Организация | ||
Текущая версия на 22:50, 4 июня 2011
| Мартириум Изтбузита (Двин, Армения) | |
| The Church of St. Yiztbuzit (Dvin) | |

| |
| Состояние: | Руинированные и несохранившиеся церкви |
| Ссылки: | [1] |
От мартириума Изтбузита в Двине сохранились фундаменты, но благодаря некоторым деталям можно восстановить плановую композицию. Стены слишком толстые (1,65 м, у основания свыше 2 м). Зал стремя парами пилястров завершается на востоке полукруглой апсидой. В северо-восточной части сохранилась часть стены выступающего из общего объема церкви придела, которым завершалась галерея с севера.
Type: Basilica Location: North of St. Gregory towards the east. Date: 548-557 Evidence For Date: According to Yovhannes Kat'olikos, the structure was built under the patriarch Nerxes II who lived during this time. Also, Yitzbuzit died in 553. The characteristics of the complex were what were expected of the time. Important Details: The name Yizbuzit means redeemed by God. State of Preservation: The ruins; only one of the two is so damaged, that the plan of one of these structures can hardly be distinguished. The basilica has been studied, but not preserved. Reconstruction: Summary:All edifices of this time period were based on a rectangular plan with a square apse and a barrel vault that lies on transversal arches. The vault with crossing arches in the basilica is justified with the thickness of the perimeter-walls. The pilaster-base can still be identified along the north and south walls. The apse was marked within the interior of the perimeter wall, which may have given the church the look of simplicity, which was popular of the time. By looking, at what is left of the church the facade may not of had a door. There also may have been an arched window. The north and south fronts probably had a door. During the most recent excavations, there has been no sign of pilasters or columns.
The lateral chamber is a rectangular plan in the same direction as the nave. Because the walls of the chamber were so thick there must have been a stone covering. The chamber was probably not as high as the basilica and the sloping roof must have stuck out forward to cover the room and perhaps the portico as well.
The ruins of monuments nearby one another have been found in the village called Alc. They are a chapel, a stela and a hypogeum. A more recent structure that was found is almost like a cruciform structure with a horse-shoe apse and two arcosols.
Bibliography: Lafadaryan 1952 p. 102 Khatchatrian 1971 p.39 D'Onofrio 1973 pgs. 107-116 Fig. 77 Gandolfo 1982 p.55,109
Изображения
Библиография
- АРМЯНСКАЯ АРХИТЕКТУРА РАННЕГО ХРИСТИАНСТВА

