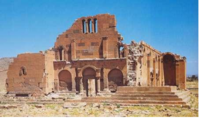Базилика Ерерук (Ани, Армения) — различия между версиями
м (1 версий) |
|||
| Строка 1: | Строка 1: | ||
{{churcht|ID=9474|dmodify=29.01.2007 1:16:32}} | {{churcht|ID=9474|dmodify=29.01.2007 1:16:32}} | ||
| − | + | {{Организация | |
| + | | имя-ру-01 = Базилика Ерерук (Ани, Армения) | ||
| + | | имя-ориг = | ||
| + | | имя-анг = Yereruk Basilica (Ani) | ||
| + | | имя-арм = | ||
| + | | имя-фра = | ||
| + | | состояние текста = 1 | ||
| + | | состояние поиска = 1 | ||
| + | | состояние тэгов = 1 | ||
| + | | состояние ссылок = 1 | ||
| + | | флаг чистовик = ё7 | ||
| + | <!-- Код организации: 1 – Учебное заведение, 2 – Общественная организация, | ||
| + | 3 – Библиотека, 4 – Музей, 5 – театр, | ||
| + | 6 - СМИ, 7 - Церковь, 8 - Коммерческая организация, 9 - Спортивные организации ---> | ||
| + | | код организации 1= 7 | ||
| + | | сокращение = | ||
| + | | изображение = C9474 1.png | ||
| + | | девиз = | ||
| + | | вид заведения = | ||
| + | | основание дата = | ||
| + | | основатель = | ||
| + | | руководитель = | ||
| + | | местонахождение= Армения | ||
| + | | филиалы = | ||
| + | <!-- Церковь ---> | ||
| + | <!-- Конфессии: 1 – Армянская апостольская церковь, 2 – Армянская католическая церковь, 3 – другие церкви ---> | ||
| + | | конфессии = 1 | ||
| + | <!-- Состояние: 1 – действующая церковь, 2 – церковь-памятник ,3 – несохранившиеся церкви ---> | ||
| + | | состояние = | ||
| + | | епархия, приход = | ||
| + | |||
| + | | адрес = | ||
| + | | телефон-факс = | ||
| + | | эл. почта = | ||
| + | | ссылка 1 = http://www.armeniainfo.am/sites/?section=religious | ||
| + | | ссылка 2 = | ||
| + | | тэг 1 = | ||
| + | | тэг 2 = | ||
| + | | тэг 3 = | ||
| + | | тэг 4 = | ||
| + | | тэг 5 = | ||
| + | }} | ||
Founding Century: V | Founding Century: V | ||
| Строка 8: | Строка 49: | ||
This 5th century basilica has undergone no major alterations, except for the rebuilding, in ancient times, of the western gallery. A three-nave structure lying on a six-stepped stylobate, the composition of the temple represents the next step from more ancient and simpler buildings. Its exterior walls are intact along the whole perimeter, almost as high as the cornice. The church’s southern façade, with two large, thoroughly elaborated porticoes, is of interest. Colonnades which used to stretch all along the southern, northern and western facades of the building no longer exist. The ceiling of the central nave may have been woodwork and the roofing of the vaulted side-naves stonework. | This 5th century basilica has undergone no major alterations, except for the rebuilding, in ancient times, of the western gallery. A three-nave structure lying on a six-stepped stylobate, the composition of the temple represents the next step from more ancient and simpler buildings. Its exterior walls are intact along the whole perimeter, almost as high as the cornice. The church’s southern façade, with two large, thoroughly elaborated porticoes, is of interest. Colonnades which used to stretch all along the southern, northern and western facades of the building no longer exist. The ceiling of the central nave may have been woodwork and the roofing of the vaulted side-naves stonework. | ||
| − | + | ==Изображения== | |
| − | + | <gallery> | |
| − | + | Изображение:C9474 2.png|Базилика Ерерук | |
| + | </gallery> | ||
Версия 13:06, 13 октября 2008
| Базилика Ерерук (Ани, Армения) | |
| Yereruk Basilica (Ani) | |

| |
| Конфессии: | Армянская апостольская церковь |
| Ссылки: | http://www.armeniainfo.am/sites/?section=religious |
Founding Century: V Region: Shirak Location: Ani Pemza village
This 5th century basilica has undergone no major alterations, except for the rebuilding, in ancient times, of the western gallery. A three-nave structure lying on a six-stepped stylobate, the composition of the temple represents the next step from more ancient and simpler buildings. Its exterior walls are intact along the whole perimeter, almost as high as the cornice. The church’s southern façade, with two large, thoroughly elaborated porticoes, is of interest. Colonnades which used to stretch all along the southern, northern and western facades of the building no longer exist. The ceiling of the central nave may have been woodwork and the roofing of the vaulted side-naves stonework.
