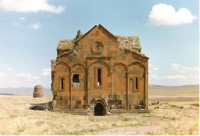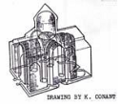Главный Собор (Ани, Турция) — различия между версиями
Материал из Энциклопедия фонда «Хайазг»
(→История) |
|||
| (не показаны 3 промежуточные версии этого же участника) | |||
| Строка 18: | Строка 18: | ||
| девиз = | | девиз = | ||
| вид заведения = | | вид заведения = | ||
| − | | основание дата = | + | | основание дата = 989 - 1001 |
| основатель = | | основатель = | ||
| руководитель = | | руководитель = | ||
| Строка 42: | Строка 42: | ||
}} | }} | ||
=История= | =История= | ||
| − | Type: Domed 3 nave Basilica | + | Собор Ани ок. 989 - 1001 |
| − | + | {{На английском|Type: Domed 3 nave Basilica | |
| + | |||
Date: Xth - XIth c | Date: Xth - XIth c | ||
| − | + | ||
| − | |||
| − | |||
| − | |||
Summary: The church of the Mother of God stands in the center of the city, it was visible from all points. The church is the work of the famous architect Trdat between 989 and 1001. It is a large triple-nave domed basilica the result of a fusion between basilica and central plan. | Summary: The church of the Mother of God stands in the center of the city, it was visible from all points. The church is the work of the famous architect Trdat between 989 and 1001. It is a large triple-nave domed basilica the result of a fusion between basilica and central plan. | ||
The now fallen cupola was supported by four large pillars and large, slightly ogival arches. The exterior walls do not express the volumes and space of the interior but they are given a vertical articulation by a series of small blind arcades carried on tall half-columns. This rhythm is interrupted by a taller and larger arch corresponding to the central portion of the church. Two deep triangular niches are cut not only into the apse but also into the large walls, that correspond to the cupola and the internal projections of the wall. | The now fallen cupola was supported by four large pillars and large, slightly ogival arches. The exterior walls do not express the volumes and space of the interior but they are given a vertical articulation by a series of small blind arcades carried on tall half-columns. This rhythm is interrupted by a taller and larger arch corresponding to the central portion of the church. Two deep triangular niches are cut not only into the apse but also into the large walls, that correspond to the cupola and the internal projections of the wall. | ||
| − | The building which lacks both drum and cupola is badly damaged at the entrances and on the north-western angle as well. | + | The building which lacks both drum and cupola is badly damaged at the entrances and on the north-western angle as well.}} |
==Библиография== | ==Библиография== | ||
| Строка 84: | Строка 82: | ||
*AA: Pasegian 1980 77-79 | *AA: Pasegian 1980 77-79 | ||
*AA 1981 37-38 | *AA 1981 37-38 | ||
| − | |||
| − | |||
==Изображения== | ==Изображения== | ||
Текущая версия на 07:56, 15 августа 2011
Дополните информацию об организации
| Главный Собор (Ани, Турция) | |
| Mother Cathedral (Ani) | |

| |
| Дата основания: | 989 - 1001 |
| Конфессии: | Армянская апостольская церковь |
| Состояние: | Церковь-памятник |
| Ссылки: | http://armenianstudies.csufresno.edu/iaa_architecture/ani.htm |
История
Собор Ани ок. 989 - 1001
Библиография
- Bross 1861 monog
- Alich 1881 64-74
- Alich 1890 109-112
- Eprik 1900 178-207
- Lynch 1901 I, 371-373
- Rivo 1914 226-234
- Strz 1918 184 e segg. 514 e segg, 590 e segg, 814 e segg
- Toesc 1927 483-484
- Torom 1942 323-352
- Torom 1948 42, 48, 176-186, 257-260
- Hovh 1951 33-59
- Harut 1951 53
- Sahin 1955 166-175
- Benev 1958 144
- Thier 1960 monog.
- Harut 1964 58-59
- Vrou 1964 monog.
- Kraut 1965 234-235
- Orbeli 1966 I 43-41
- Sark 1966 234-236, 241
- AMA 1968 108
- Der Ner 1969 109-110
- Khatch 1974 17-20
- Harouth (MA) 1975 125-129
- Der Ners 1977-8 101-103
- Cueno 1977 28-39
- AA: Pasegian 1980 77-79
- AA 1981 37-38
Изображения
Photo by Irmhild Coupkovich

