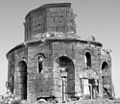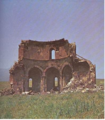Церковь Зоравар (Егвард, Армения)
| Церковь Зоравар (Егвард, Армения) | |
| Zoravar Church (Yeghvard, Armenia) | |

| |
| Дата основания: | 661-685 |
| Основатель: | Григорий Мамиконян |
| Конфессии: | Армянская апостольская церковь |
| Состояние: | Церковь-памятник |
| Ссылки: | http://www.armeniainfo.am/sites/?section=religious; http://armenianstudies.csufresno.edu/iaa_architecture/zoravor.htm |
История
Восьмиапсидная церковь Зоравар, построенная Григорием Мамиконяном (661-685 гг.) у Егварда, также состоит из двух объемов. Нижний представляет собой снаружи восемнадцатигранник с восемью большими треугольными в плане нишами, устроенными в толще стен между апсидами, верхний объем - двенадцатигранный барабан, увенчанный пирамидальной кровлей. Барабан внутри цилиндрический. В интерьере трехчетвертные колонны между апсидами несут арки, которые вместе с арками апсид поддерживают барабан купола. Переход к куполу - парусный.
Убранство памятника - карнизы с большим выносом, украшенные плетеным орнаментом, а также фанатом с листьями, архивольты окон с геометрическим орнаментом, полуколонки в глубине наружных ниш - обогащает монументальный облик этого небольшого здания.
Founding Century: VII
Region: Aragatsotn
Location: Yeghvard village
An octoapse church located near Yeghvard village. Built by the Armenian prince Grigor Mamikonyan in the second half of the 7th century, Zoravar’s eastern and principal apse is far larger than the others. The apse faces combine to make a large, circular foundation drum of the dome, appearing round from within, but dodecahedral from outside,. A multihedral volume at the first level is sectioned off on the outside by a number of deep, triangular niches -- the highlight of the interior of the church. Fragments of 7th century wall painting can be found within the northern-side apses.
Type: Triple nave basilica Location: Near Erevan, 3 Km northeast of Eghvard in in the Astarak region. Date: VII c. Between 661 and 685 Evidence for date: The church was commissioned by Prince Grigor Mamikonyan during his rule (661-685), according to the historian Vardan Barjrberdc'i (XIIIC). There is a long inscription carved on the exterior, now illegible, and many stonemason's marks on the interior. Important details: State of preservation: Most of the church has collapsed. Only a portion of the north side, restored in 1948, is standing. Reconstructions: Summary: Zoravar is a central plan church with eight semicircular apses radiating from the large inner octagonal space which was surmounted by a cupola. The eastern apse is larger than the others and is pentagonal on the exterior. The large externally polygonal drum of the cupola was supported by a system of thick apse walls and pendentives. Between the apses there are engaged columns on high bases which are also part of the supporting system. It is circular on the interior and dodecagonal on the exterior. The church is polygonal on the exterior. The rectilinear exteriors of the eight apses alternate with the eight panels containing wide, triangular niches. The niches mark the divisions between the interior apses. Some of the decorative relief resemble motifs found in the 7th century church of Zuart'noc'. There are also traces of painted ornament on the interior.
Zoravar is one of the more notable monuments of 7th century Armenian architecture in its plan and construction. Together with the similar, eight apsed 7th century church of Irind, it was new and innovative among the variety of plans that evolved during the 6th and 7th centuries. The interest in creating a large, unobstructed space in the center of a church with more than four apses continued during subsequent centuries. Examples include at least two churches with eight apses (St. P'rkic', at Ani and Varzan, now destroyed) and others with six apses, particularly at Ani.
Изображения
Библиография
- Армянская архитектура раннего христианства (CD)

